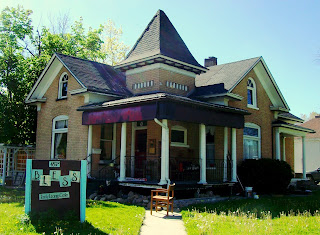The Bulloch Uranium Mining Claims were started in 1949 by Henry Bulloch (born in Cedar City in 1911). After World War II and the invention of the nuclear bomb uranium mining became a lucrative business—if
you could find the stuff!
Henry Bulloch married Jean Matheson, the sister of Scott Matheson (later the governor of the State of Utah). Matheson helped fund Bulloch’s mining claim.
There were three mining claims near Orderville Gulch, Lynn claims 1, 2 and 3. The 3rd claim was the only to produce significant amounts of uranium ore. There were three main tunnels and several exploration tunnels in the Lynn No. 3 claim, which were started in 1949. The ore from them was made up of about .20% uranium – a high enough percentage to make a decent profit.
In 1950 Bulloch received a $100,000 grant from the US Government to continue mining. The mine was open from March to November each year, and at its peak the mine produced about 300,000 tons of ore each year. The ore was hauled by truck to Kanab and Cedar City where it was then shipped by train to the smelters in California..
The mining claim produced plenty of ore, but the uranium content was not high enough. Each ton of ore averaged about .12% Uranium, not the .20% they had hoped for. The mine operated until the end of 1953 when the US Government terminated its contract with Bulloch. While other uranium mines were producing ore with higher uranium content, there was no need for Bulloch’s uranium mine.
The miners lived in 3 bunk houses, about 1 mile from the mining tunnels. The miners worked 10-12 hour days, 6 days a week. Because uranium emits radon gas, ventilation was extremely important in uranium mines. Fans were installed to keep oxygen levels up and radon levels down. It was later realized that uranium miners developed cancer at a rate much higher than average due to the constant exposure to low levels of radiation. In 1990 surviving American uranium miners received compensation under the Radiation Exposure Compensation Act.
The miners worked 10-12 hour days, and their pay included room and board.
(Money in parenthesis adjusted for inflation)
5 miners – $12/day ($107/day)
5 muckers – $10/day ($90/day)
1 hoistman – $10/day ($90/day)
1 Manager – $500/month ($4,500/month)
1 Cook – $8/day ($71/day)
Bunk houses (3) – $500 a piece ($4,500)
Cook Cabin
Storage Tent
Power plant and electric generator (gasoline powered)
One forty ton ore bin
500 gallon Water tank
The three original bunk houses are still standing.
The power plant is above the mine tunnels.
The original power generator is still in place.
The caved in entrance to Lynn Claim 3 tunnel 2, the buried entrance to tunnel 1 is to the right.
The entrance to Lynn claim 3 tunnel number 2 has also caved in - there is a very small hole that you could crawl through, but if the mine is as crumbly as the entrance, it's probably not too safe.
The entrance to an exploratory tunnel, with Lynn claim No. 3 tunnel 3 (the deepest tunnel) in the bushes to the right
The entrance to tunnel 3
The tunnel splits about 100 ft into Tunnel 3
Inside one of the exploratory tunnels - it only goes back about 35 feet.
The outhouse is still there
Thank you Erik for finding out that information! The bunk houses (and mines which are down a little dirt road to the side of the houses) are located about 8 miles up North Fork Rd. which is located off of Highway 9 just east of Zion National Park.








