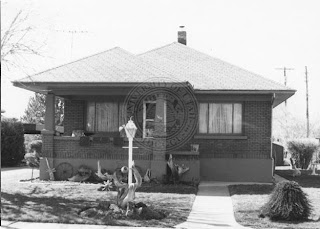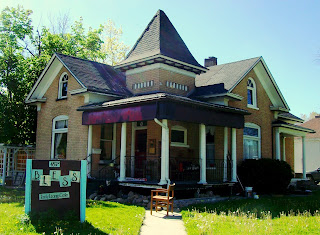There are several great historic houses intermixed with an occasional apartment complex. I have always wondered what was there before the apartment buildings were built. One such building is the Gates house, located at 80 N and 200 E. Here is what it looked like probably around 1900 and what it looks like today:
Courtesy of the J. Willard Marriott Library, University
Unfortunately, as to any of the history of this house, I couldn't find anything. The owner was Jacob F. Gates (not the same person as the Mormon leader Jacob Gates). Gates was made partner of a furniture store in Provo with an individual named Snow, and built the Gates-Snow building, located at 41 E. Center Street. It is a really cool building that is really easy to miss, so next time you are downtown there try to check it out. At some time, his house was torn down and the apartment was put in its place. It isn't the most attractive replacement.
The next house is the Van Wagenen House located at 415 E Center Street. Here is a picture of it from the 1940s and what it looks like today:
Courtesy of the Provo City Landmark Register Website
There is a great description of this house on the Provo City Landmarks Register Website. It says:
"This home was completed in 1917 which was the time of our entry into the World War I. The architect and builder was Joseph Nelson.... Mr. Nelson had been to Europe to get more information on European architecture. It was one of the few fine homes built in this depression era. Alma Van Wagenen, the owner of the home, came to Provo in 1898 from Wasatch County and Salt Lake City where he was working for the Studebaker Carriage and Automobile Company. He had the first automobile agency in Utah south of Salt Lake City.... This was the home of two former Mayors of Provo, first Alma Van Wagenen in 1928 and Harold Van Wagenen in 1957."
The previous house was actually the second house built by Alma Van Wagenen. The first, located at 267 North 100 East, was built in 1900 as way to entice his wife to marry him. Here is a picture of it:
Courtesy of the Provo City Landmark Register Website
Alma Van Wagenen also lived for a while in the house located at 905 E Center Street. Here is a photo of that house as well:
Courtesy of the Provo City Landmark Register Website
Finally, I wanted to include a photo of one of my favorite houses on Center Street. It is the Taylor home, located at 589 E. Center. The reason why I like it so much is because it sort of looks like a cottage located right in the middle of Provo. Here is a photo of it in the 1940s and what it looks like today:
The best information that I could get regarding the house is again from the Provo City Landmark Register Website. It says:
"It appears that Fred R. Taylor and Mary J. Taylor were the owners of this property when this house was built. Dr. Taylor was a prominent pediatrician in Provo. From 1945 to 1947, the property was owned by lumberman, church and civic leader William Addison Spear. From 1950 to 1958, the property was held by the Arthur D. Sutton family. Mr. Sutton was a well-known druggist and theater/apartment house manager. This building is a good example of the English Tudor style, with steep roof pitch, plaster exterior walls and small window panes."









































