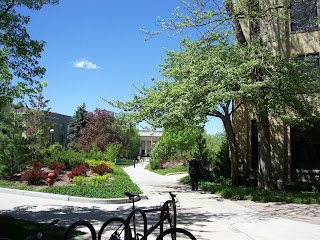Between the 50's and the 70's, BYU went through a big construction boom. A year ago, I took several pictures of these buildings. Truthfully, I don't find their architecture very interesting or really care for the stories involving the buildings, but I thought that I would at least include the photos because they are somewhat interesting to see how they have changed. Here they are:
The following building is the (George Albert) Smith Fieldhouse. The building was originally constructed in 1951. Inside is a 5,000 seat arena (which is where volleyball teams play), a running track, several offices and the student gym (which is really quite pathetic, although I have heard that it has improved dramatically in the past few years). Additions were added to the building during the early 60's. The pictures are what it looked like in 1964 and what it looks like today (which unfortunately involves a large tree in front of where the previous picture was taken)
Courtesy of the Lee Library Archives, Brigham Young University
The David O. McKay building was constructed in 1954. It is the home for mostly the education department. The picture below stated that it was from 1970, although it looks like it is David O. McKay in the picture who died early in 1970, so most likely it was taken before that time.
Courtesy of the Lee Library Archives, Brigham Young University
The Centennial Carillon Tower was built in 1975. It houses 52 bells, which play "Come, Come Ye Saints" on the hour, in addition to at other times when individuals go play songs. I have heard that the flood lights are great places to roast marshmallows, although watch out because the campus police do not like it. Below is the picture of the tower before it was built and what it currently looks like.
Courtesy of the Lee Library Archives, Brigham Young University
The Talmage building was built in 1971 and houses the math department. Unfortunately for BYU, the Talamge Building at the University of Utah looks much better (James E. Talmage, although he studied at Brigham Young Academy and even had Karl G. Maeser as a teacher, eventually became the president of the University of Utah, although at the time it was University of Deseret). Below is a picture from 1974.
Courtesy of the Lee Library Archives, Brigham Young University
Below is a picture from 1970 of the property which would eventually become the Marriott Center. Despite it being quite uncomfortable for anyone taller than 5' 9", with over 22,000 seats it is currently the third largest on campus arena in the country, although at one time it was the largest. I once heard a rumor that students used to call it the Big Mac, but students were told to stop calling it that because its namesake, the Marriotts (who I am guessing financed a lot of the building) owned some company that competed directly with McDonalds (possibly Burger King, if I remember the rumor right). As a result, they didn't want something they funded being named after the product of a rival company. Recently BYU announced that it was going to renovate the Marriott Center, changing some of the bench seats into actual seats and redoing both of the locker rooms.
Courtesy of the Lee Library Archives, Brigham Young University
In the 1960's and 70's, BYU embarked on a large residential project named Deseret Towers. Several towers were built on 900 East. The buildings slowly fell out of style and due to high costs of keeping them functioning, BYU recently decided to demolish the buildings in favor of building new dormitories for students. I have heard that Helaman Halls, the dorms just to the south of Deseret Towers, are going to suffer the same fate. From what I have been told, Helaman Halls will eventually be demolished in favor of construction the same type of dorms that are being built where Deseret Towers stood. The following picture is what they looked like in 1965, and following is what the construction looked like a year ago and what the current dorms look like.
Courtesy of the Lee Library Archives, Brigham Young University

























