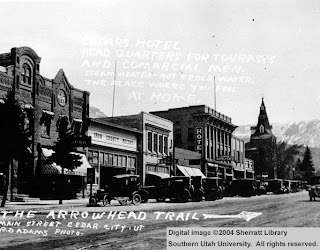Photo courtesy of the L. Tom Perry Special Collections, Brigham Young University
Used by permission, Utah State Historical Society, all rights reserved.
Before discussing the Kelly House, the history of Springville needs to be discussed a little. The settlers in Springville originally settled the town for the purpose of turning it into a farming community. However, the were immediate problems when, during the first couple of years, there was large water shortages. Many of the locals had to turn from farming to other industries. One of the main industries that was started was construction. Even though Springville had a small population of a couple thousand, it surpassed both Salt Lake and Ogden as the center for construction contracts. The industry in Springville brought a lot of wealth, and several of the buildings that were constructed at the turn of the century, including the Kelly House, reflect this increase in wealth.
Thomas Kelly settled in the Hobble Creek area of Springville in 1853. His family was a notable one in the area of Springville. Kelly later became a school teacher and operated a few of the business in downtown Springville. Kelly met and married Ella and in 1903 began to build his home on Depot Street (200 South). Depot Street was the main street from downtown to the train station. The house is built in the Victorian Style (for more information about his specific design, click here) and is especially notable since it is different than many of the houses that were being built at the time. Kelly used a book for house design to incorporate a unique design to his new house. In 1914, Ella died and Kelly moved from Springville.
After Kelly's departure from Springville, the house passed through several owners. In the 1930's it went through a little remodeling, which included the construction of a car garage. In 1980 it was once again purchased and underwent a large renovation in 1981. This included the complete back addition to the house. In December of 1983 it was added to the National Register of Historic Places. Here is what the building looks like today:
Right across the street from the Kelly House is the Groesbeck House (157 W 200 S). Here is a picture of it from around the turn of the century:
Photo courtesy of the L. Tom Perry Special Collections, Brigham Young University
Don't worry, you can be as confused as I was. The house has the same shape, but if you look at it, it doesn't look anything like the original picture. I thought that may be the original was demolished or that I had the wrong address. However, there is a plaque on this house stating that it is the Groesbeck Home. It was added to the National Register of Historic Places in 1998. I have no clue what happened to it because it doesn't look anywhere as nice as it used to. I think that the reason why I was so shocked is that it is right across the street from the Kelly House, which has been extremely well preserved. I just wish that the Groesbeck house was just as well preserved.


























































